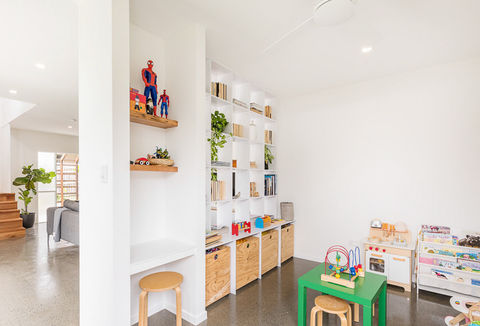![54Allambie-p0621[5128].jpg](https://static.wixstatic.com/media/ab92b6_3434a783025043149646fe5d1c363522~mv2.jpg/v1/fill/w_101,h_68,al_c,q_80,usm_0.66_1.00_0.01,blur_2,enc_avif,quality_auto/ab92b6_3434a783025043149646fe5d1c363522~mv2.jpg)
Allambie House
Renovation and Extension
8 Months
Value $3200/m²
4 Bed
2½ Bathrooms
Carina
This project consisted of an extensive remodel of a post-war home. The home was raised and built-in underneath. Existing house was extensively remodelled to accommodate bedrooms, bathrooms and study upstairs and extended downstairs to house new living spaces, a children’s area, laundry and kitchen. Key materials used in design included polished concrete flooring, timber accents (Blackbutt, Spotted Gum and Oregon), use of besser blocks and black and tan bricks as a feature. The primary focus of the design was to create living spaces downstairs that flowed onto outdoor living. With young children in the family this created a wonderful blurred line between inside and out where the children could play with ease. As well as the added benefit that they could be easily monitored from the kitchen and living areas. Materials were selected for their hard wearing and easy to maintain capabilities.
Click through the Gallery below to see this project.
Post-war homes often have very little connection to the garden. Raising the house and placing the living and kitchen downstairs created the connection we needed.
Allambie Home Owner
Project Highlights
Children's Area
Natural Light
BBQ Patio









